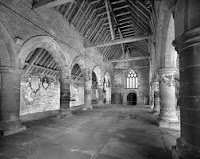A few years ago I worked on several mobile software projects with a facilities management company. These projects were very interesting as they involved 3D considerations. Facility managers need to know things like location and count of electrical outlets, light fixtures, heaters, network cables and remodeling projects that are not included in the original plans. Why? It is their job to assess, maintain and repair the facilities and keep them compliant with local regulations and fire codes, so they must know what they are working on.
In some cases, facilities management company will bring into a room 3D laser scanning technology that will scan the room and completely map out its interior. These 3D representations are then added to the building plans to provide a complete 3D representation of the building. This is very useful if you are the person tasked with repairing the building.
I was once involved in a mobile field services project with a company in Oxford, England. Their business model involved signing multi-year service contracts to support all the HVAC (heating, ventilation and air conditioning) units in large commercial buildings. The first thing this HVAC services company did with a new contract is to map out their customer's buildings and equipment and geo-tag them. That is basically a 3D view of the location of all the equipment they would need to service.
For those not familiar with the concept of geo-tagging, it is simply documenting the GPS location of an object and labeling the location on a map. In addition, many service companies will add a bar code label to the object so it can be uniquely identified in the EAM (enterprise asset management) system and facilities management systems. This enables a service technician to simply scan a bar code on an object and have its history and records instantly produced on the handheld computer or smartphone. It also helps them accurately document maintenance and repairs to that piece of unique equipment.
Buildings are 3D. So anytime you are servicing objects in a building it is useful to have a 3D representation of it. Especially, if the buildings are large and the interiors complex.
I recently listened to a segment of TedTalk about an organization that takes 3D scanners and maps out archaeological sites to preserve them digitally. I thought this was very interesting. They first described how many historical sites have been lost to history due to wars, looting, vandalism and geological events. They described how they felt they were in a race against time to scan as many objects as possible to preserve them digitally. Again these are all 3D maps.
I remember working on a mobile applications project for a services company that did post-disaster inspections of property. They would enter a building and immediately begin a 3D map of the building. They were looking for damage to buildings and property including storm damage (water, wind, earthquake, mold, mildew, etc.). Everything they did involved a 3D map. I remember discussing how to visually demonstrate water damage that was on the ceiling, two walls and the floor - definitely 3D.
I teach in all of my mobile strategy workshops the concept of 4D field services. This takes the concept of 3D (height, width and length) and adds the 4th dimension of time. When did something happen (time) at that location on the map is also important.
*************************************************************
Kevin Benedict, Mobile Industry Analyst, Mobile Strategy Consultant and SAP Mentor Alumnus
Follow me on Twitter @krbenedict
Join the SAP Enterprise Mobility and Sybase Unwired Platform Groups
Full Disclosure: I am an independent mobility analyst, consultant and blogger. I work with and have worked with many of the companies mentioned in my articles.






No comments:
Post a Comment